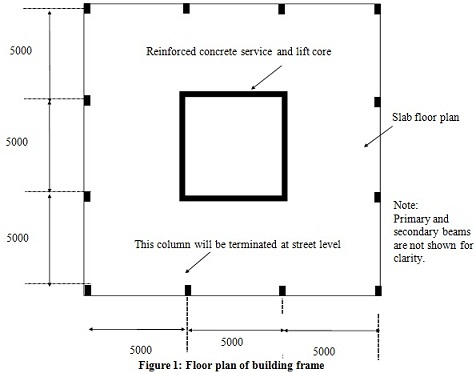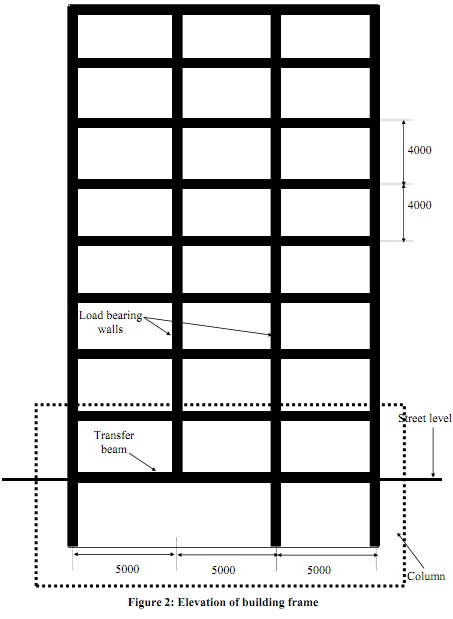Reference no: EM131469507
Design Brief

Figure 1 represents the floor plan of an office building to be constructed in the Central Business District of Sydney. The building is to be eight storeys in height with each level being used as an office and with one levels of car park below the street level. Your team is assigned to design all the columns below both the level 1 and the street level, the floor slab, the primary and secondary beams including a transfer beam so that one column is terminated at the level above the street as shown in Figure 2.
Design Information and Requirements

- Beam concrete compressive strength, f'c = 32 MPa (You are allowed to increase f'c if needed)
- Reinforcing steel strength, fy = 500 MPa (Use N Class bar)
- Slab live load = 3.0 kPa (Imposed load)
- Superimposed dead load = 1.0 kPa (Provision for partitions)
- Concrete density = 24 kN/m3
- Columns are 500 mm x 500 mm
- Beam widths are fixed at 500 mm
- Maximum beam depths should not exceed 1000 mm
- Slab depth is 200 mm
- Reinforced concrete service core is 500 mm in wall thickness
- Concrete slabs are supposed to be built monolithically with the supporting beams therefore the beams have to be designed as L or T-beams
- All the outer beams have to be designed as continuous beams
- All the calculations have to be presented in the report
- Report submitted has to be the original copy (No scanned copy allowed)
Part 1: Load Combinations:
a) Determine the load combinations for the permanent, imposed and superimposed loads using AS/NZS 1170.0 and 1170.1 (2002).
b) Determine the required design actions such as M*, V* and N* for slab, column and beam designs for both serviceability and strength limit states.
c) Provide the required bending moment, shear and axial force diagrams for the beams, slabs and columns using the software package such as Microstran or other forms of calculation.
Please take notes that wind loads will be resisted by the service and lift core of the structure which is subcontracted out. (Not required to design by your team)
Part 2: Analysis and Design:
Design all the required members such as the floor slabs, columns and beams and provide adequate drawings or sketches showing elevations and cross-sections for the each members.
a) Floor slabs
b) Columns
c) Primary and secondary beams
d) Detailing, report presentation and group management
|
Minimize cost of severance pay to fulfillment center workers
: Suppose Amazon hired you as a consultant to help it minimize the cost of severance pay to fulfillment center workers.
|
|
Discuss cultural relativism philosophy of ethics
: Discuss Cultural relativism philosophy of ethics and social responsibility
|
|
What firms need to consider when designing sourcing strategy
: First, show what firms need to consider when designing a sourcing strategy, and include an example.
|
|
Find the total time for both to complete their advising
: Mary and Marcia Brown are two sisters currently attending university together. Each requires advising in five subjects: history, English, mathematics, science.
|
|
Determine the load combinations for the permanent
: Determine the load combinations for the permanent, imposed and superimposed loads-Provide the required bending moment, shear and axial force diagrams
|
|
Truth based sales culture
: "Truth based sales culture". What is the importance of this? please explain with an example
|
|
Prepare three sigma controlchart for both production process
: Prepare a three-sigma control chart for both production processes, using the new and standard material.
|
|
How should they plan schedule in order to minimize time
: Peter Minn is planning to go to the Department of Motor Vehicles to have his driver's license renewed. His friend, Patricia, who is accompanying him.
|
|
What is the standard deviation of the production
: The amount of milk produced by dairy cows depends on number of factors, including average temperature and rainfall. What is standard deviation of the production
|