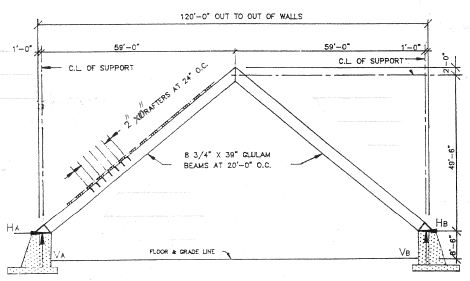A building cross section is shown below. The building consists of eight (8) of the shown frames placed at distance of 20 feet oc for a total length of 140 feet. The glulam beams are pin connected at the ridge and bases. Importance category is II.

Data:
a) Dead Load consists of 12psf on actual roof area (weight of roofing, rafters, insulation, etc) plus the weight of the glulam beams. You need to estimate the weight of the glulam beams. Attached is a document on glulam beams you may use in your work.
b) Roof live Load per ASCE 7 standard.
c) Snow Load based on ASCE 7 for pg=50psf, exposure category (terrain) C, sheltered, heated structure, rough roofing. You need to consider balanced and unbalanced snow loads.
d) Wind Load based on ASCE 7 for V=90mph, exposure category C. Topography is flat. Do not consider effects of openings that may modify the internal building pressure. Wind may blow in either principal direction (transverse and longitudinal).
In the transverse direction, wind can blow from left or from the right. Attached are two pages from ASCE 7 that will be needed to determine the wind load on the sloped roof.
Required:
a) Calculate dead, roof live load or snow (whichever dominates), and wind loads for analysis.
b) Based on hand calculations, calculate the required strength of a typical glulam beam (maximum factored moment) considering all loading combinations and appropriate load factors per ASCE 7. Calculate the corresponding factored axial force at the location of the maximum moment.
c) Based on hand calculations, calculate the required strength for the horizontal and vertical components of reactions at the supports (H and V) considering all loading combinations and appropriate load factors per ASCE 7.
d) Develop a model and analyze the frame in STAAD. Specify each loading case (dead, snow balanced, snow unbalanced, etc) as separate loading case. Then use load combination to combine the results with appropriate load factors. Report input files, details of model, support reactions and diagrams of moment and axial force that will provide information on required strengths. Check validity of your hand calculations.
e) Present a comprehensive engineering report.