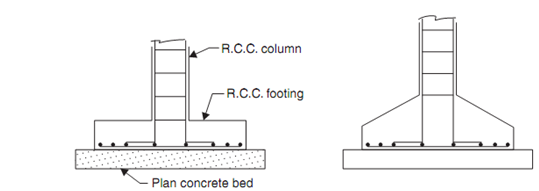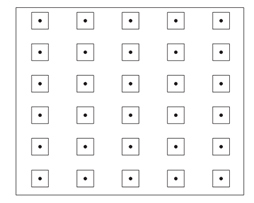R.C.C. FOOTINGS
There are mostly two types of R.C.C. footings:
A. One way reinforced footings.
B. Two way reinforced footings.
1. One Way Reinforced Footing: These footings are for the walls. Main reinforcements are in the transverse direction of wall in these footings. There will be only nominal reinforcement In longitudinal directions.
2. Two Way Reinforced Footings: For columns two way reinforced footings are provided. The types of the footings are following:
(1) Isolated Column Footings: for each column, if separate footings are provided it is called isolated column footing. Given figure shows a typical isolated column footing. Size of footing is based on the area needed to distribute the load of the columns safely over the soil. These footings are provided over a range of 100 to 150 mm bed concrete. Required and thickness and reinforcements of footing are found by the design engineers. Thickness may be varying or uniform.

(a) Footing having uniform thickness (b) Sloping footing
Isolated R.C.C. footing
(2) Combined Footings: for two columns Common footings can be provided. This type of footing is essential when a column is very close to the boundary of the property and therefore there is no scope to project footing much beyond the column face. Given shows a typical combined footing. For transferring loads the footing is to be designed from both columns safely to the soil. Two columns may or may not be connected by a strap beam.

Combined footing [Strap beam may or may not be provided]
(3) Continuous Footings: If, in a row a footing is general to more than two columns, it is called continuous footing. This type of footing is essential, if the columns in a row are closer or if SBC of soil is low. Given figure shows this type of footing.

Continuous footing
(iv) Mat Footing/Raft Footing: If on the column the load is quite high (Multistorey columns) or when the SBC of soil is low then the sizes of isolated columns can work out to be to such an extent that they overlap each other. a common footing may be provided to several columns In such situation as shown in given figure. Such footings are called raft footings. If in both directions the beams are provided over the footing slab for connecting columns, the raft foundations can be called as grid foundation also. Added advantage of such footing is, settlement is uniform and so unnecessary stresses are not produced.

Raft foundation